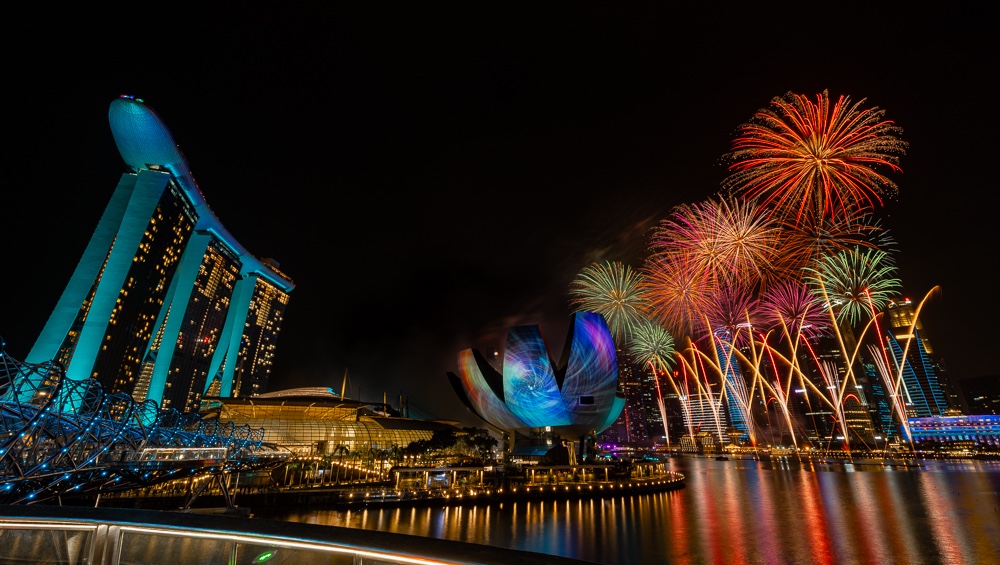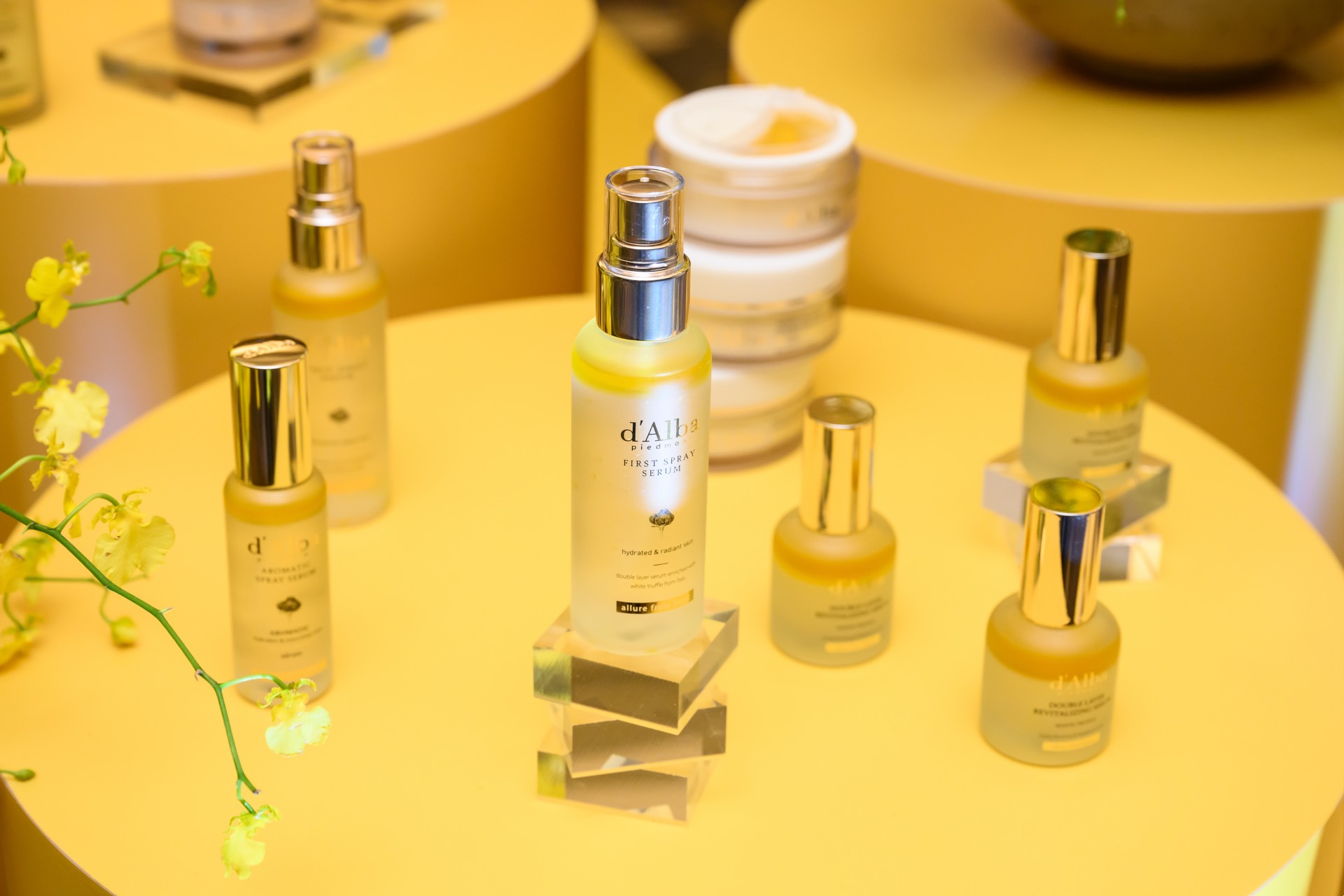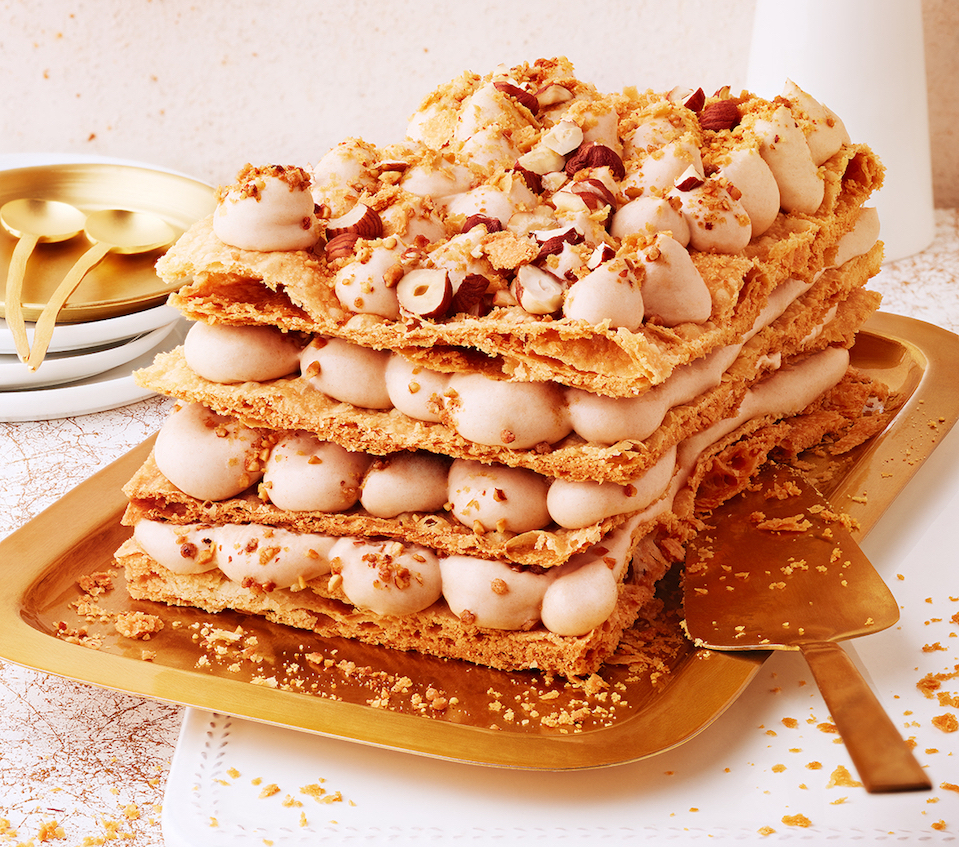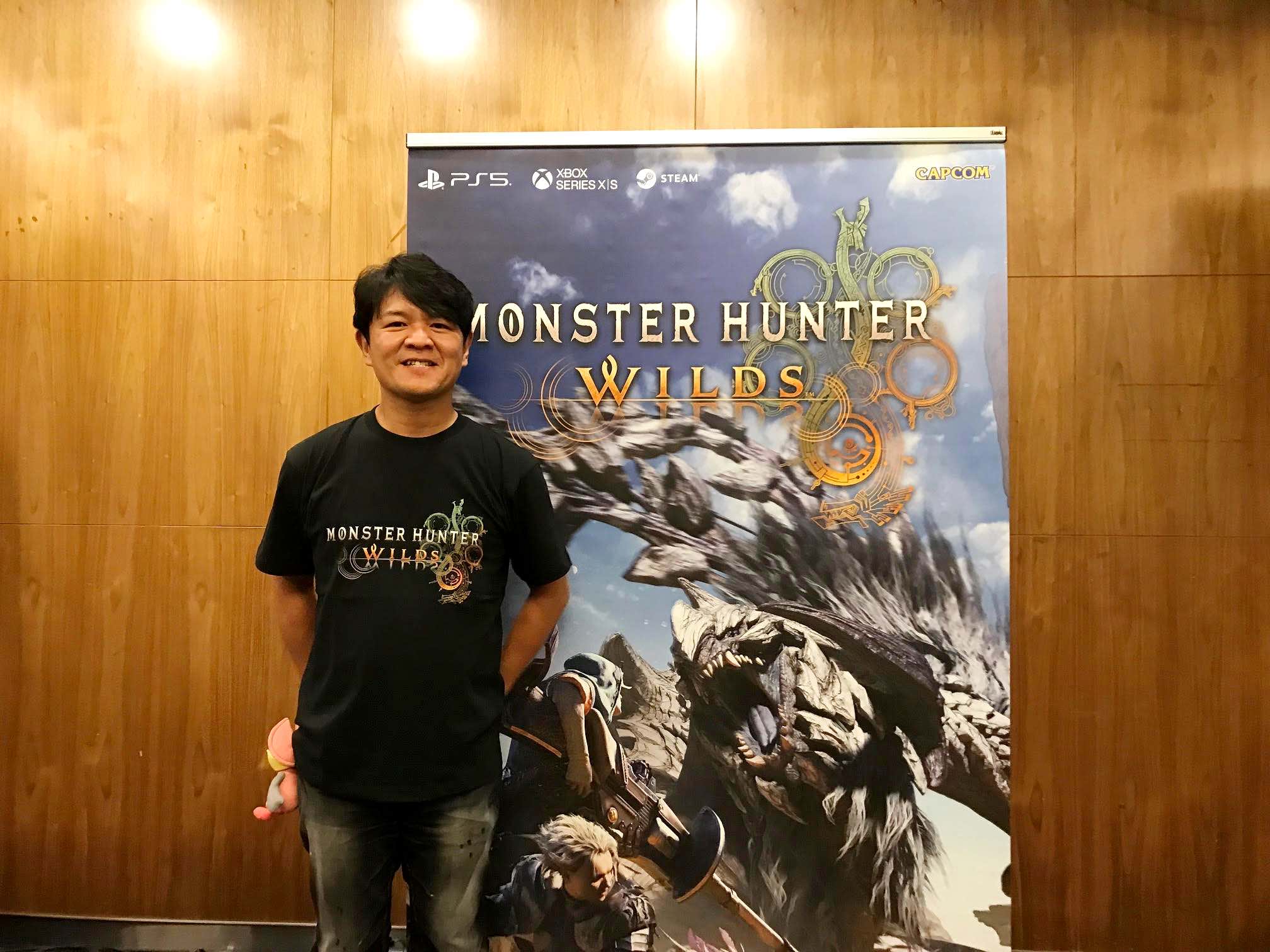“Cities need old buildings so badly it is probably impossible for vigorous streets and districts to grow without them… for really new ideas of any kind – no matter how ultimately profitable or otherwise successful some of them might prove to be – there is no leeway for such chancy trial, error and experimentation in the high-overhead economy of new construction. Old ideas can sometimes use new buildings. New ideas must use old buildings.” – Jane Jacobs
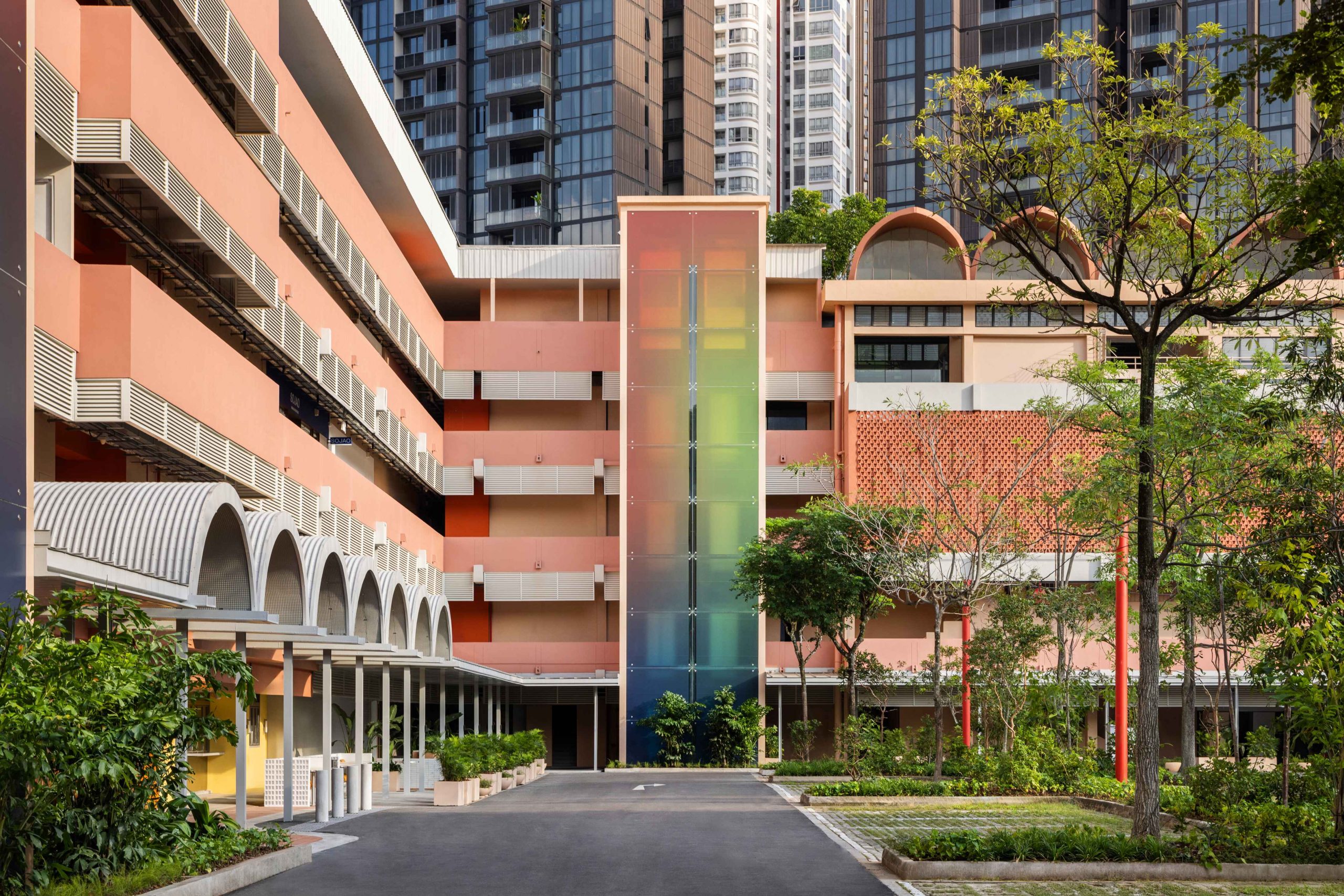
New building ideas typically take plenty of convincing for financing, as trial and error is rarely tolerated in place of profits. This is why Jane Jacob’s famous observation in her 1961 treatise, The Death and Life of Great American Cities, is so poignant. In it, the urbanist and activist championed how indispensible old structures are for experimentation, community building, and urban rejuvenation as we put new, relevant uses in them.
New Bahru at Kim Yam Road provides a good case study. It was built in 1941 as the Nan Chiau Teachers’ Training School. After the Japanese Occupation, the building reopened as the Nan Chiau Girl’s High School from 1969 to 1984, and then Nan Chiau High School in 1984. After the school relocated in 2000, the building became a commercial development for offices and assorted functions until The Lo & Behold Group decided to lease the entire 20,156-square-metre site.
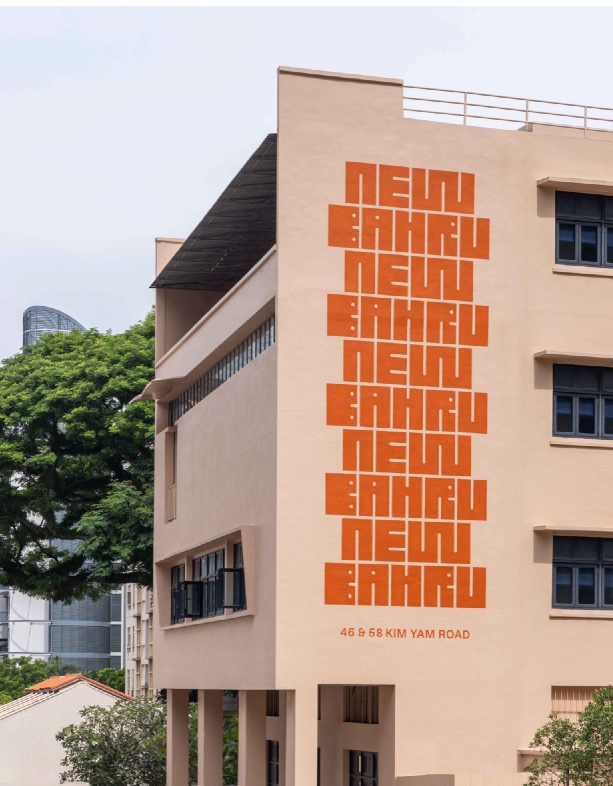
Transforming the campus is a star-studded Singaporean team. Sunray Group Holdings co-leads the building’s refurbishment as joint venture partner (as well as main contractor), while design studio Farm helmed the architecture, spatial planning, interior design, and experience mapping. This Humid House oversaw the landscaping, and Nice Projects was the creative consultant, guiding the overall look and feel down to the furniture, landscaping, hardscape, playground, and lighting design.
Shares Tiah Nan Chyuan, one of Farm’s co-founders, “The brief started from the Group’s desire to respect the building’s historical significance and existing architecture. It wanted a minimal intervention approach to create a canvas for tenants to express their personalities and to [enable working with] the wider community (such as artists, illustrators and poets) so as to create a sense of belonging in an ever-evolving space.”
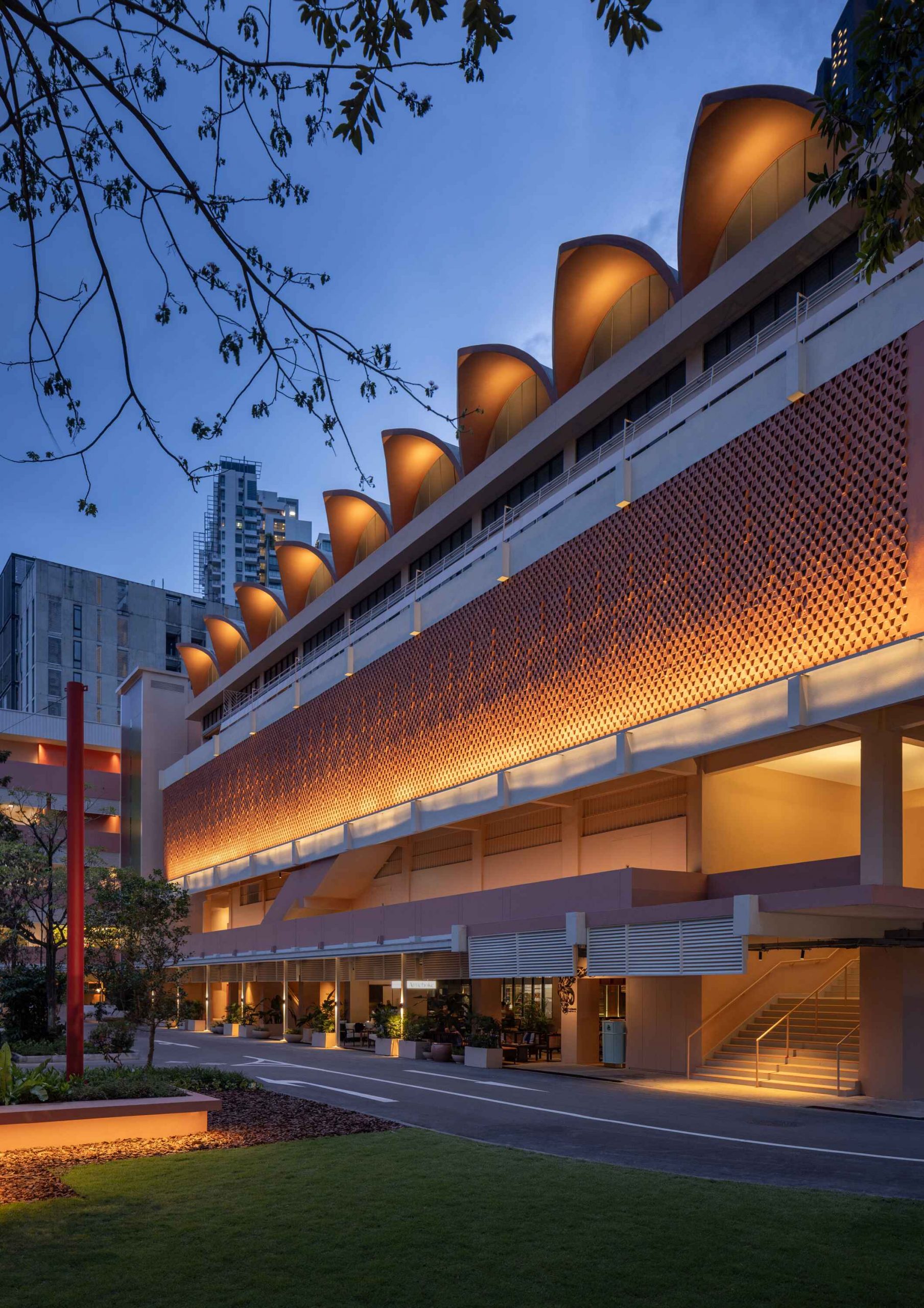
Bahru means ‘new’ in Malay. Thus, the building’s name is ‘New New’, which is a play on the local colloquial lingo that repeats words for emphasis (‘come come’ and ‘eat eat’ are other examples). The idea of this being a “new school” emphasized “its purpose as a space for curiosity and play, a place to exchange ideas and ultimately, to grow,” Tiah expounds.
The programming has a local direction, featuring many homegrown brands and F&B establishments, such as children’s clothing store Sea Apple, fashion label Gin Lee, modern-Middle Eastern restaurant Artichoke and Nasi Lemak bistro, The Coconut Club. There is also Alma House, which offers co-living, wellness facilities like Mobilus gym, and other arts, education, and retail components.
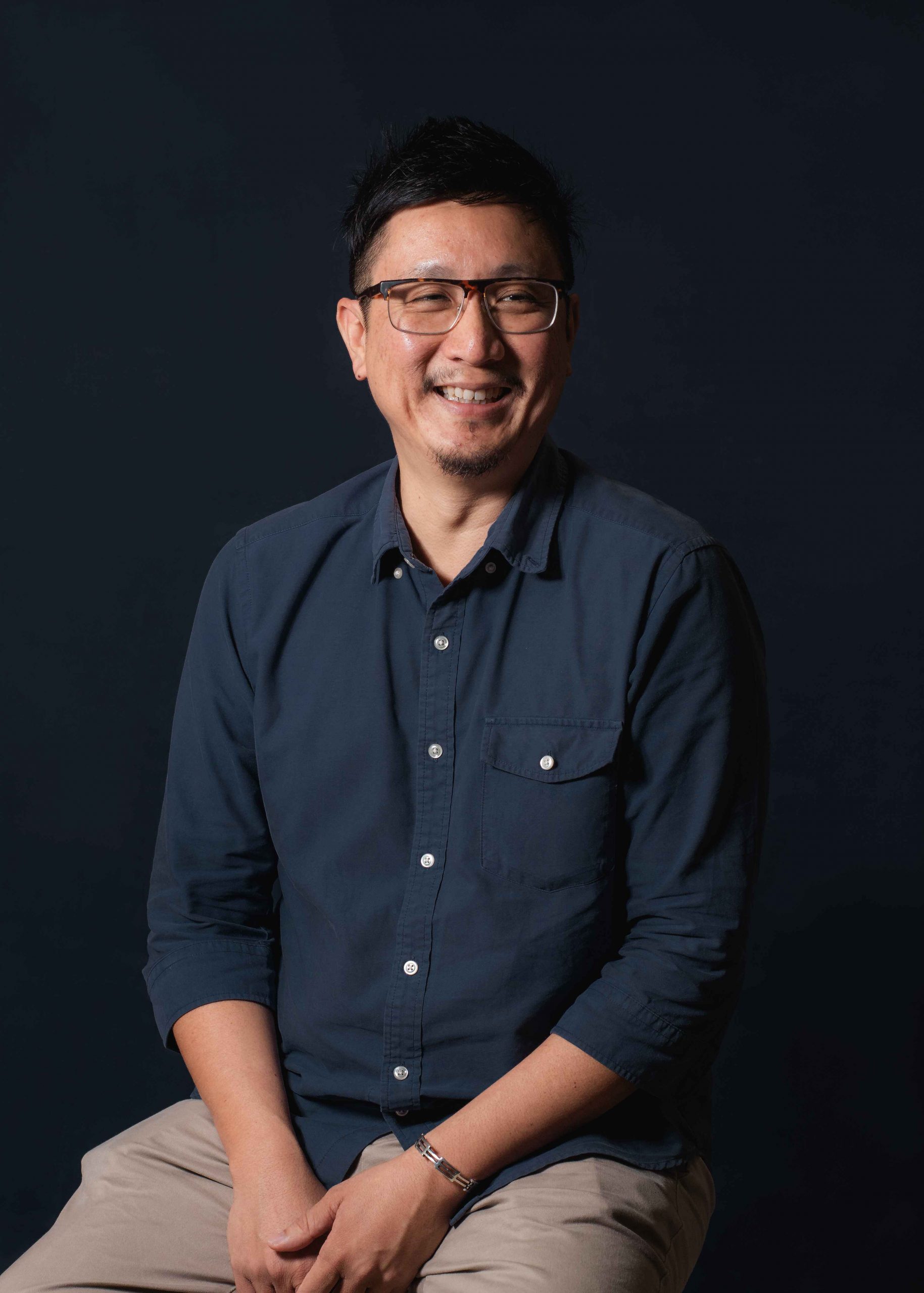
Against today’s high-tech, glass structures, the building exhibits tactility and soul. The original features designed in the post-independent architectural style of 1960s Singapore with Modernist touches are celebrated. “The existing Brutalist architecture dates back to 1969. There are so many elements we found on site to be eclectic and beautiful just as they are – the breezeblock façade, the arches above the school hall, the vacuous staircases, cascading steps in the old science labs, and even the little U-shaped motifs perched on the pillars. These added to the charm of the site, which we all agreed needed to be retained and seen as part of the larger design language of the site,” says Tiah.
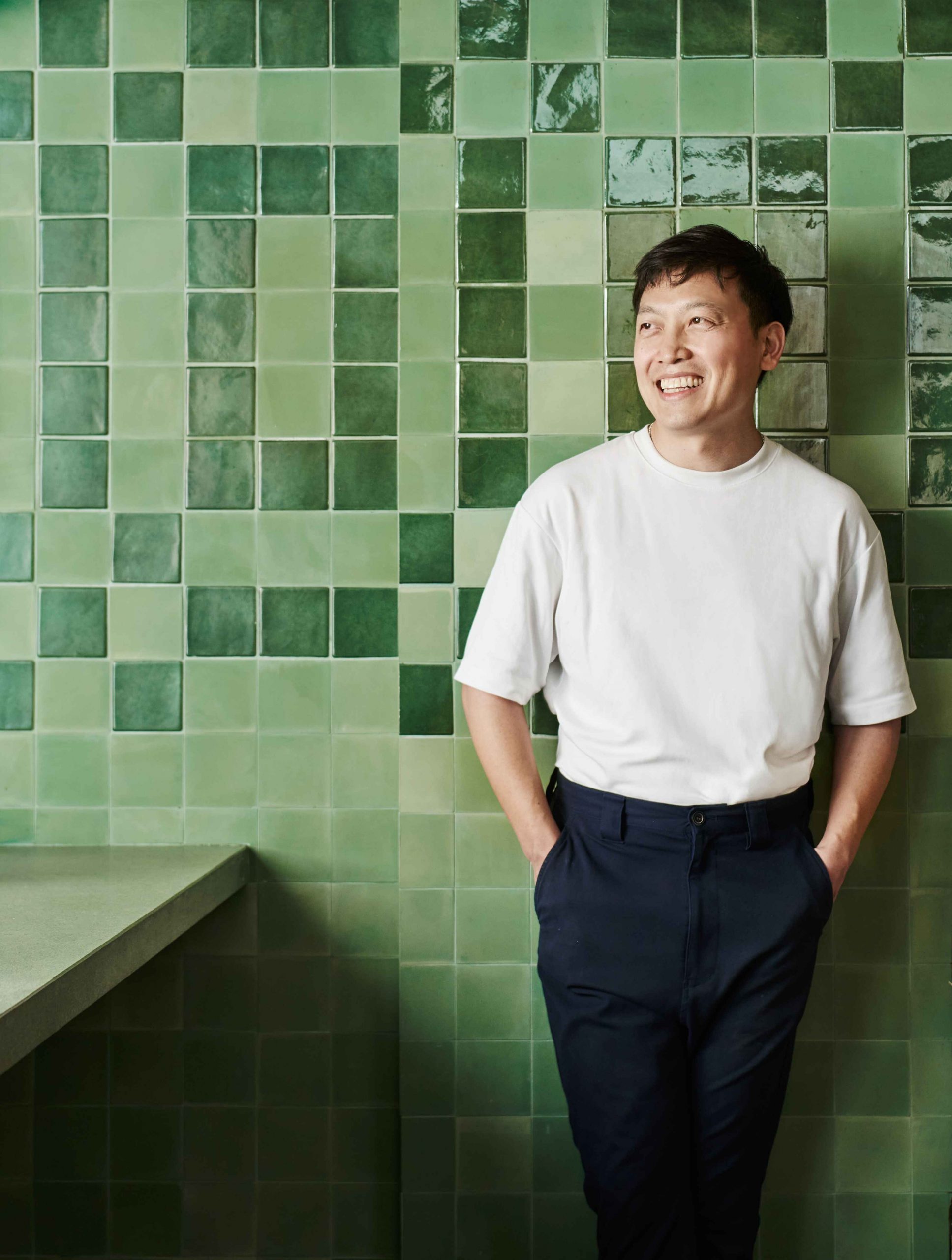
Nice Project’s co-founder Sacha Leong, who had quoted Jacob’s famous line, is particularly fond of the large concrete barrel vaults above the big block whose form was adapted into a new drop-off shelter design. “The [existing] large rain trees were another element that we wanted to celebrate,” he highlights.
“It was important to us that the spaces felt refreshed and not a pastiche of a bygone era. It had to be recognized as a school but adapted to suits its new purpose,” Leong adds. At the same time, retaining the layout of corridors that encourage ambling perpetuates New Bahru as a place of discovery.
Throughout the building, aluminium and steel mark new additions against the old parts. Shades of terracotta and salmon are the new ‘school colors’, enlivening the old structure. While the building was updated to meet today’s safety codes, any insertions were thoughtful. A central lawn replaces some car park lots as a centerstage for gatherings and events – a vital piece of the parcel to creating a neighbourhood nucleus.
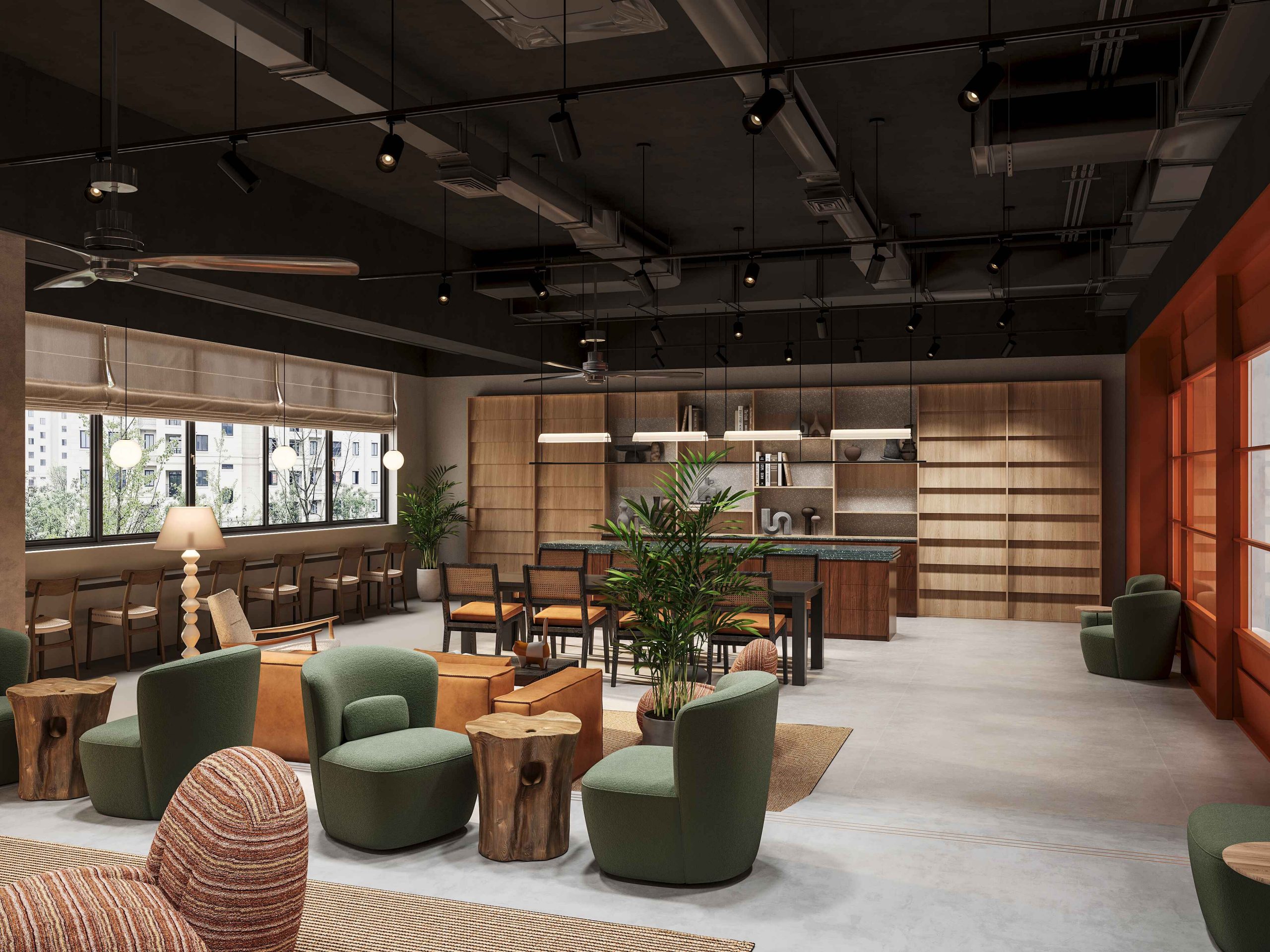
Sauntering around the building on 22 June when New Bahru held its official opening party, I am struck by the genius of this operation: Many of its tenants share the same story as the building – that of a hardworking past, a vibrant present, and the hope of a future with infinite possibilities. The buzz is not overrated: New Bahru is initiating yet another chapter in our shared collective story.
New Bahru is at 46 and 58 Kim Yam Road, Singapore 239351.
A version of this article first appeared in Portfolio. All photos courtesy of The Lo & Behold Group.


